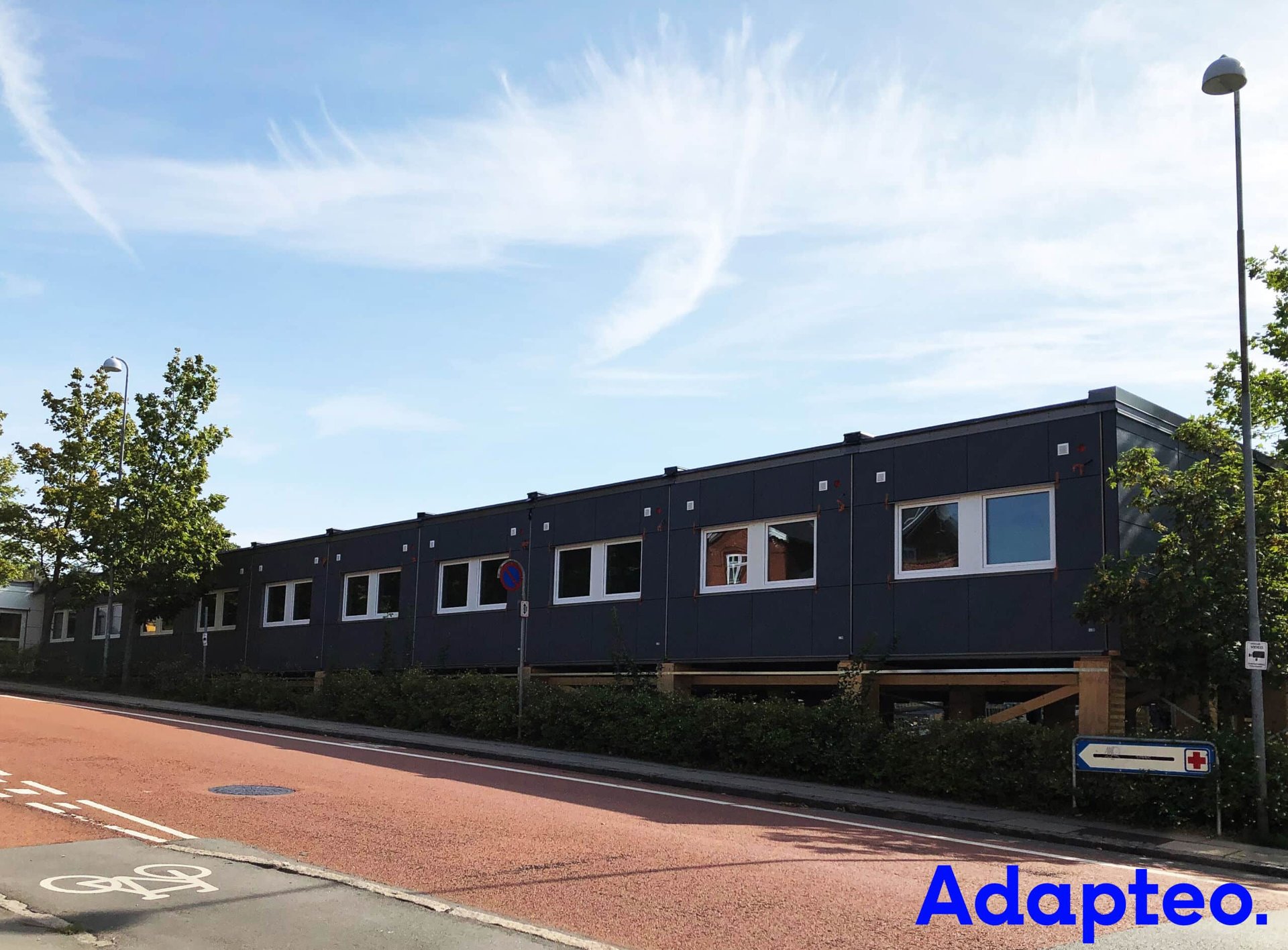- 1 min reading

During a major renovation project at the Department of Psychiatry in Svendborg, care for the 40 patients was able to continue thanks to relocation to an adaptable building in the vicinity. An adaptable building comprising 40 rooms divided into four blocks with a main building across was set-up in the parking area in front of the department. The buildings are used for open ward but nevertheless special considerations and appropriate safety measures were taken to protect the staff as well as the patients.
High level of safety for patients and staff
“This adaptable solution will house patients from the psychiatric department. It is a group of residents who may display externalising behaviour and sometimes engage in dangerous behaviour – both to themselves and towards others. The solution we have supplied is therefore adapted to meet needs with this in consideration. A key focus for us has been to incorporate a high level of safety into the adaptable building,” says Ole Henriksen, Project Consultant from Adapteo.
"We have applied safety film to all window panes. And we have also installed special locks enabling staff to quickly exit or come to the aid of colleagues in critical situations." - Ole Henriksen Project Consultant, Adapteo Denmark