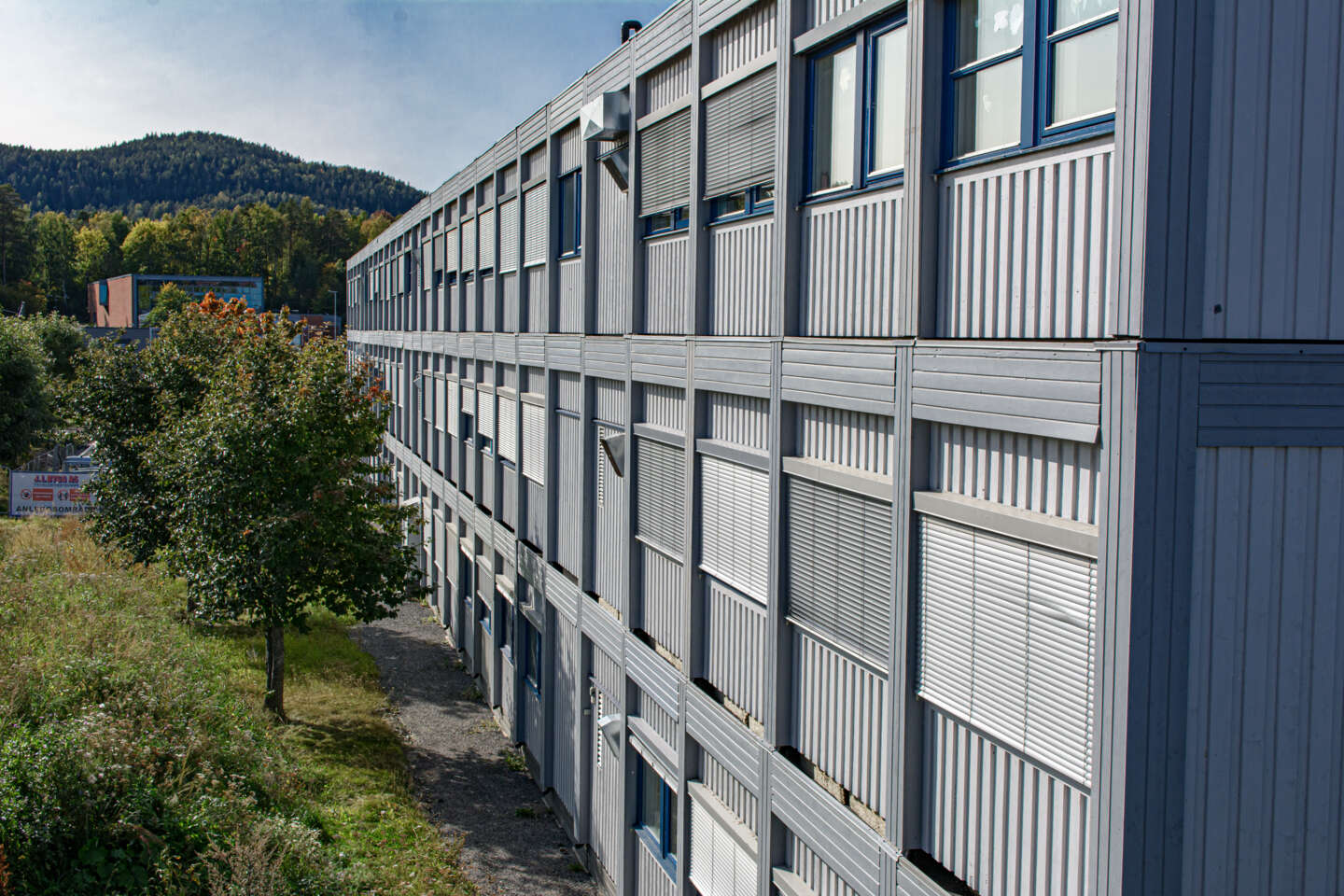- 1 min reading

Bleiker upper secondary school in Asker, Norway was facing a challenge. The school would need to expand from 450 students to accommodate as many as 900 students, and addition to that, extensive renovations would have to be carried out at the same time, which greatly limits the use of the school’s permanent premises. An impossible calculation? Not with Adapteo.
"We are very happy. The premises are bright and have good ventilation. They are also easy to keep warm. The whole process has worked incredibly well. Adapteo has solved every one of the school‘s needs." – Inger Marie Milde, head of administration at Bleiker.
The solution for Bleiker was adaptable buildings from Adapteo. Over 2100 sqm over three floors that will function as the new school, until the old premises are renovated, and new, permanent houses buildings are built.
"It was very fascinating. The first units began arriving Monday morning, and by Thursday they were all delivered and assembled. Of course, there was some work left when the units were in place, but it was still very impressive."
The planning for the entire project, with renovations and new construction, began in January 2019 and is expected to be completed in August 2022. A project of this magnitude naturally brings with it several challenges, but thanks to good planning and a close dialogue between Bleiker and Adapteo, it has gone smoothly.
"We have had to make some adjustments to our classrooms. Among other things, the science rooms needed extra ventilation. We also adjusted for increased wheelchair accessibility. Adapteo has always been quick to suggest different solutions."
In addition to classrooms, the new buildings are used as offices, workrooms for teachers, and storage rooms. Thanks to the flexibility of Adapteo’s solution, it has been easy to adapt the premises to fulfill the functions needed.