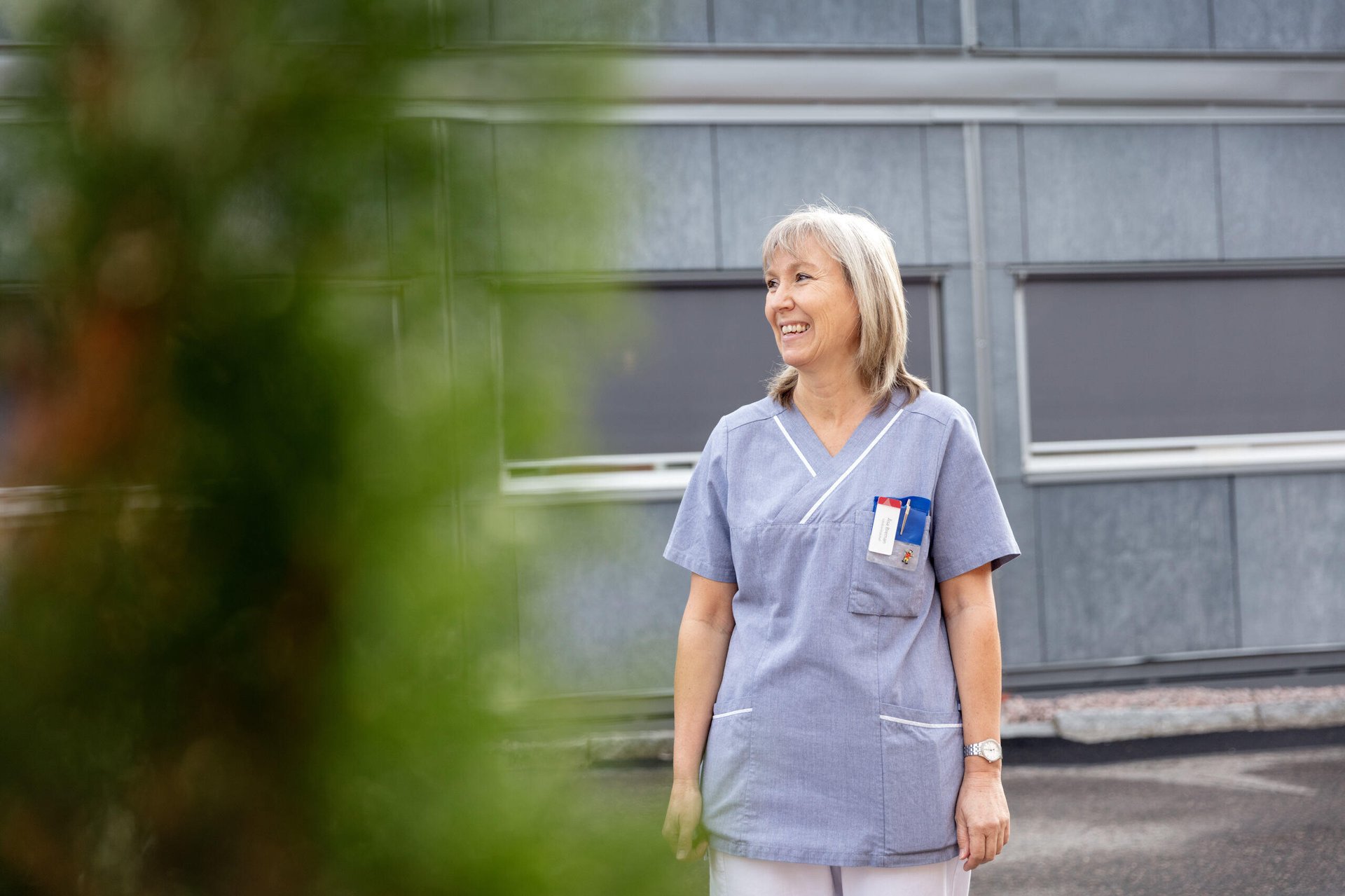- 1 min reading

Together, the health centers entered into procurement with the Västra Götaland region to find solutions to improve the situation. When they finally landed on a temporary building permit and flexible building solutions, Billingen and Norrmalm were given much-needed breathing space. Thus, for more than five years, the joint activities of health centers will be housed in flexible and adaptable buildings from Adapteo.
Growing operations on too small a surface area were the challenge of the two health centers Billingen and Norrmalm, in Skövde, Sweden. The growing activity has been going on for many years, while the local conditions have remained the same. “It has taken a lot of energy to find rooms for everyone who works here,” says Åsa Breman, head of Billingen’s health centre.
Together, the health centers entered into procurement with the Västra Götaland region to find solutions to improve the situation. When they finally landed on a temporary building permit and flexible building solutions, Billingen and Norrmalm were given much-needed breathing space. Thus, for more than five years, the joint activities of health centers will be housed in flexible and adaptable buildings from Adapteo.
“Everything was very fast when it came to setting up the building. The construction time itself went great, it was handled perfectly. We were not at all particularly disturbed and we got good information over time”, says Åsa Breman, Head of Billingen’s Medical Centre.
Two buildings have been set up adjacent to the health centers, one larger and one a little smaller. In order to meet the standard of care environment, all treatment rooms on the lower level of the buildings have been equipped with installed sinks.
The upper plane could instead be used for administrative use, a bonus as the units were instead allowed to free up other rooms. The working environment for the employees could be further improved by insulating the underside of the stairs and thus minimizing disturbing noise.
“A lot of my secretaries are just sitting on the administrative level – they think it’s become very calm and comfortable”, says Åsa Breman.
The buildings were ready during the summer, and in August they moved in. As a final hand-laying, the two health centers put up signs and installed displays and alarms. Åsa Breman concludes the interview with the comment: “It is nice and has lived up to expectations!”.
Do you want to get in touch with us?
We are happy to tell you more about how we can build an adaptable school together, always based on your needs.