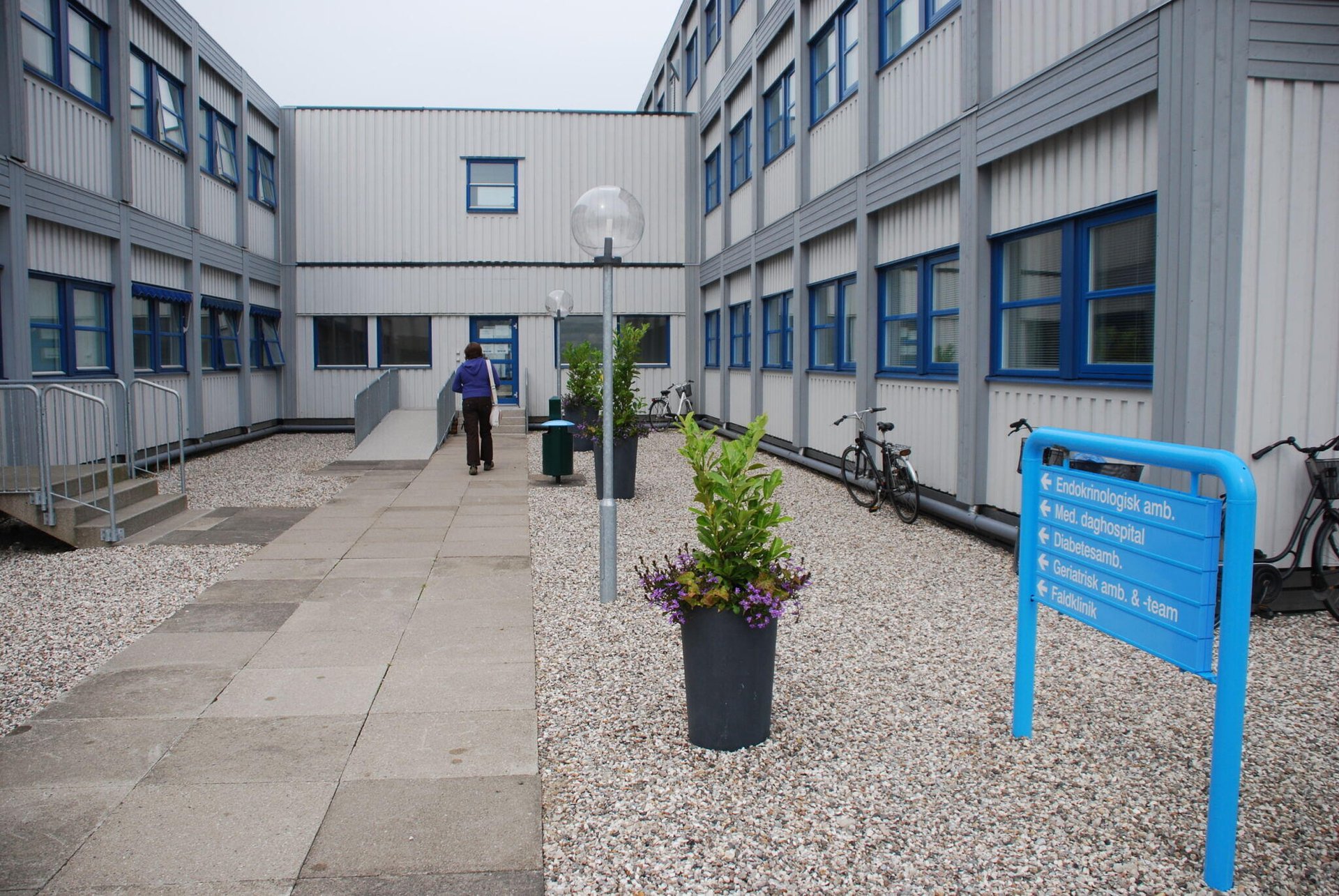- 1 min reading

In the past few years, Herlev Hospital has had a great need for additional premises, which has been fulfilled by modular construction from Adapteo. The collaboration has evolved into a project with 400 modules for use on over 10,000 square metres.
The modules at Herlev Hospital have been used, among other things, as examination rooms, fertility unit, offices and IT department. A special mammography department with lead in the walls was also built for the hospital to be later converted into a children’s laboratory. A 3-storey medical hotel has also been built, with a total of 18 rooms with both bed and bathroom facilities. It serves as a small apartment complex for doctors and nurses who are on duty.
"The special thing out there is that our pavilions have been integrated with the existing building to a great extent. This means that as an employee or patient you can hardly tell the difference from the inside, and that you also experience natural coherence with the rest of the building."
- Mads Blom, Managing Director, Adapteo Denmark
Designed to be comfortable and practical, our C40 modular system gives ample opportunity to transform the interior and adapt the layout to suit your needs and requirements. In addition, the C40 modular system with its water-borne warming system is an eco-friendly alternative. C40 modules come with electric heating, too.