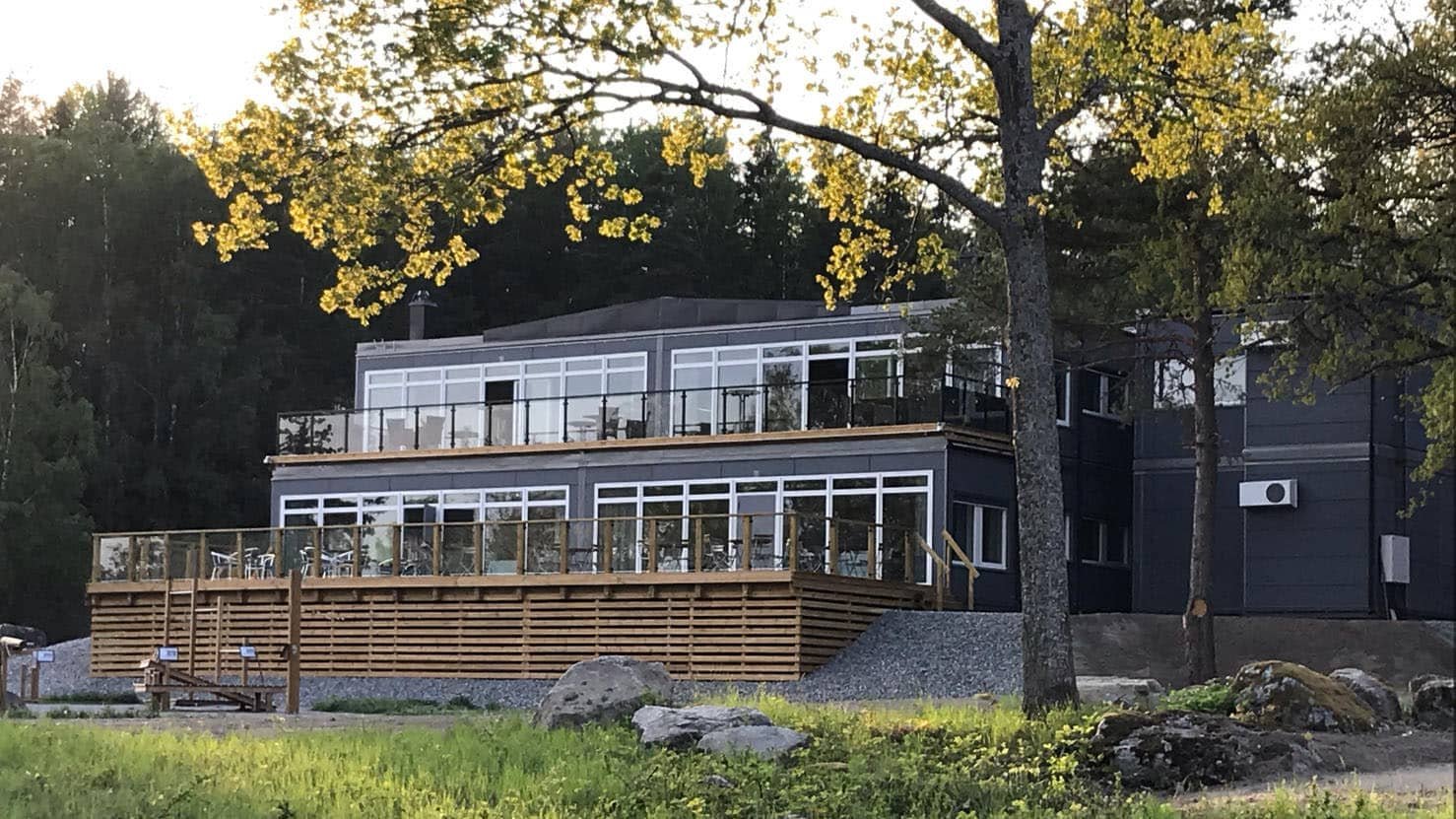
In a difficult situation, the Stockholm School of Economics teamed up with Tengbom architects and Adapteo to continue business in an adaptable building. We know that the best buildings are made when the design, construction, customer and end-user perspective are combined to find the most optimal solution for a specific need. This project is an example of how that was put in practice.
Just a few weeks before the start of the fall term of the Executive Education’s programme, the shools conference centre had been destroyed in a fire. The Stockholm School of Economics decided to team up with Tengbom architects and Adapteo to continue business in an adaptable building.
In the adaptable building there is a large dining hall and a professional kitchen that can serve 100 guests for breakfast, lunch, and dinner. In addition, there’s a lounge area above the restaurant in which course participants can relax and socialise. Two fireplaces also contribute to the cosy atmosphere.
“But the most spectacular aspect is the glass wall along the length facing the water – 36 metres of glass in total, virtually floor to ceiling”, says Ulf Sevborn, Project Developer at Adapteo.
"We are so happy to be able to welcome back participants to Kämpasten, thanks to this unique, premium adaptable solution", says Margareta Axelsson, Director Campus and Purchase, SSE Executive Education