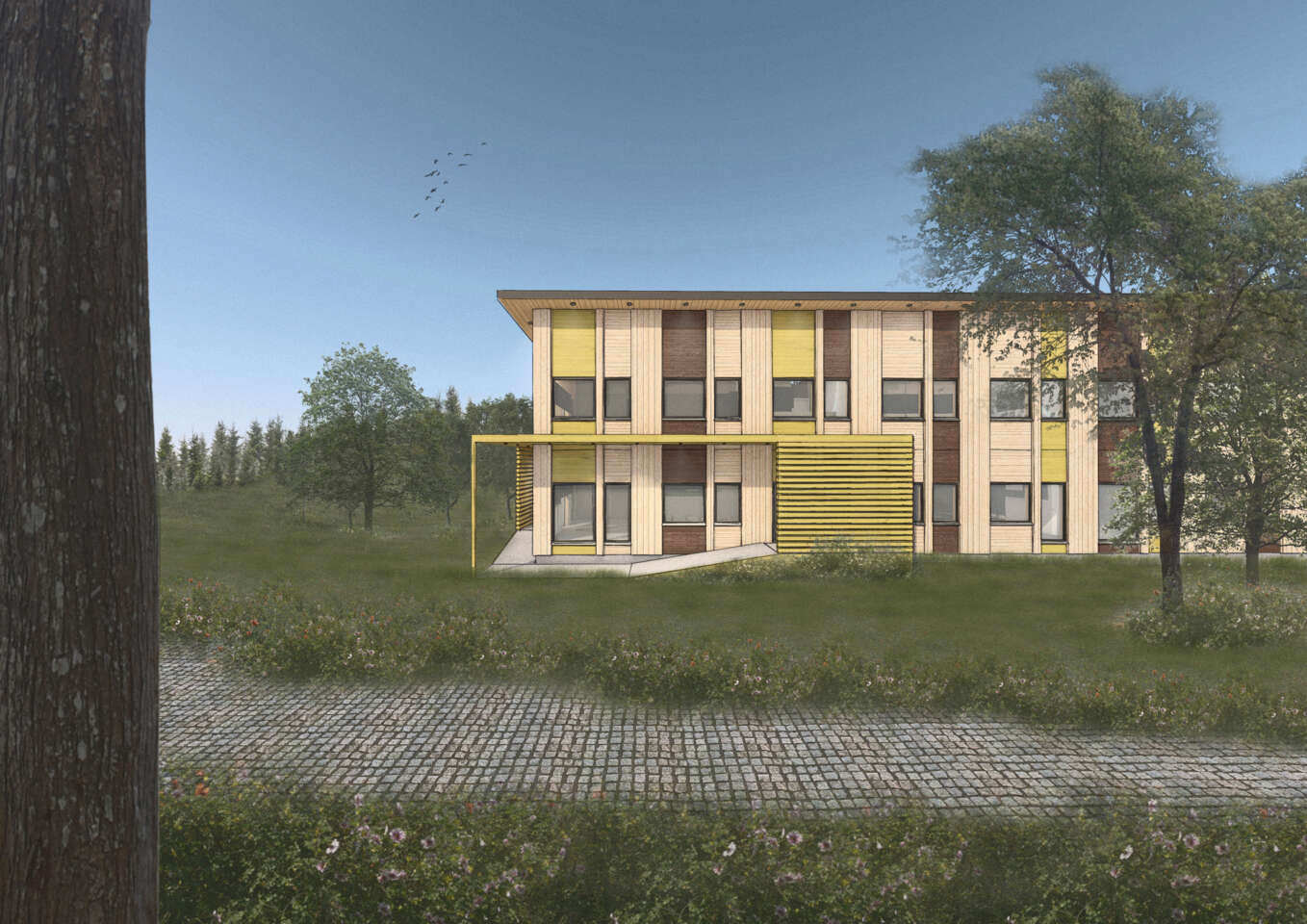Adapteo launches the smart school in Finland
- 2 min reading


Adapteo’s new adaptable buildings for smart schools and daycares are now available in Finland. The new schools have been developed in collaboration with architects and experts in learning environments and pedagogical research and insights from Adapteo’s clients, including several Finnish municipalities. Access to a variety of spaces and flexible layouts create opportunities for inclusive schooling, where students can gain knowledge in the best possible way.
Finland is world-renowned for its high quality education but has been lagging behind in global PISA rankings in recent years. In collaboration with some of the leading experts in the field, Adapteo, the leading adaptable and circular space partner, initiated the process of developing new buildings for the ideal learning environment in spring 2021. The architecture firm Uki Arkkitehdit, with Joona Heikkilä as lead architect, has designed the flexible and smart schools. In addition, Adapteo has worked closely with its clients to collect user insights through both interviews and digital showrooms.
“We are very proud of our new smart school that has been developed with our users, Finnish students and teachers, in mind. Society has changed a great deal in the last decades. Our ambition has been to create a flexible solution that lives up to today’s research on how children and students learn in an optimal way. Not only has our work resulted in a product that is based on pedagogical research, it also has a high aesthetic level and is cost-efficient and sustainable”, says Juha Kalliokulju, Managing Director at Adapteo Finland.
Depending on the educational needs, teachers can adapt the size of the rooms in Adapteo’s smart schools using the foldable and sliding glass walls. Smaller spaces help the students concentrate and be calm, which is beneficial when reading or doing mathematics. Children with learning difficulties may also benefit from smaller rooms to learn effectively. Large, open spaces are suitable for active children, such as singing, playing, or dancing. According to architect Joona Heikkilä, larger and more flexible spaces contribute to inclusion and integration.
”A sense of community has shown to be an essential motivation for learning. In our solution there is a common learning unit where children from different school classes can meet. It also creates a feeling of safety as the common areas are under constant visual observation of teachers. Square formed classrooms also reduce the hierarchy and puts learning at the core”, says Joona Heikkilä, architect at Uki Arkkitehdit.
Esthetically the smart school has a clean Scandinavian design with vertical wooden cladding, pitched roof and a neutral golden and warm colour palette. The construction is based on modular and circular building solutions with a wooden facade and can be delivered in up to two floors. Just like all Adapteo’s adaptable solutions, a cast ground is not needed. Therefore, the buildings have a low environmental impact compared to traditional buildings. The buildings can be expanded, deducted, or moved if the need changes, in line with Adapteo’s circular business model. Wood is used as one of the main materials, the most sustainable of construction materials.
About Adapteo’s smart schools
- Finland’s leading experts on architecture for learning environments have designed the schools
- High level of wood in the construction – the most sustainable construction material
- A flexible solution that can be adapted depending on needs – both interior and exterior
- Modular construction enables a cost-efficient installation
For more information, please contact:
Erika Regnér, PR & Communications Manager, Adapteo Group, +46 (0)73-841 81 02, erika.regner@adapteo.com
Adapteo in brief
Adapteo is the leading adaptable space partner in Northern Europe. We develop, build, rent out and sell adaptable buildings for schools, daycares, care centres, offices, and accommodation. With our modular and circular building solutions, our customers can transform, repurpose, scale up and scale down based on their changing needs. That is how we build adaptable and sustainable societies. Adapteo has a building portfolio of 1.3 million square metres and operates in Sweden, Finland, Norway, Denmark, Germany, Belgium, the Netherlands and Lithuania. A majority of our revenues is generated by rental contracts from the public sector.