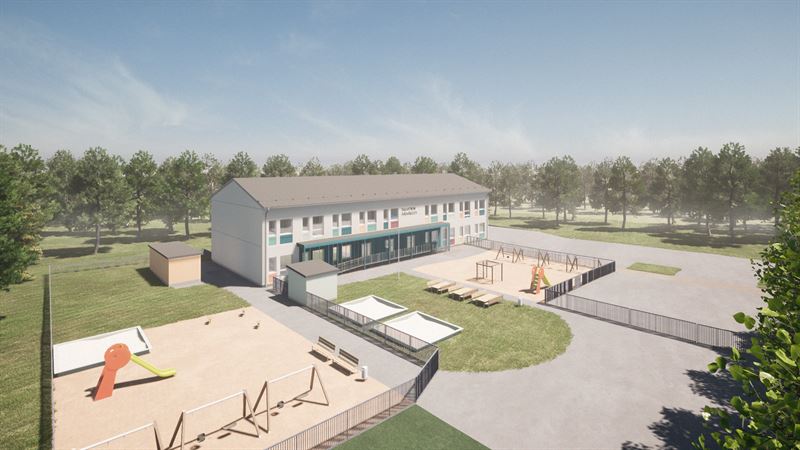Flexible and inclusive school buildings for long-term use – Adapteo delivers Finland’s first smart school in Rovaniemi
- 2 min reading


There is a growing need for flexible, modular school buildings for both medium and long-term use among Finnish municipalities. Adapteo’s adaptable buildings are designed to meet the needs of early education, creating an inclusive space that can meet the needs of each child. Leading experts in pedagogical research and learning environments have been involved in designing the concept of the smart school. Talvitie Daycare is Adapteo’s first project built according to the concept and enables a range of flexible layouts and spaces for inclusive schooling.
Adapteo’s smart schools allow the teachers to quickly adapt the size of the rooms using foldable room dividers and glass walls. Large, open spaces are suitable for activities such as playing, gymnastics or singing and contribute to inclusion and integration. Smaller areas, on the other hand, help the children concentrate, something that is beneficial when learning to read or count. Smaller rooms are also helpful for children with learning difficulties. Adapteo and Himla Architects worked closely with Rovaniemi Municipality to collect their insights about their unique needs, a crucial part of the process of finding a custom-made solution for Talvitie Day care. The youngest children have classrooms on the first floor, and the older children are on the second floor. The first floor also includes a sports hall, a lunchroom, and an elevator to make the day care premises accessible.
“We wanted to give our children a place to learn, play and feel safe. It is important to allow young children to play and practice social skills while offering quiet, calm rooms. The flexible structure creates all these possibilities,” says Juha Välitalo, Construction Manager at Rovaniemi Municipality.
The day care in Rovaniemi will be 1,300 square metres large with two floors, welcoming approximately 120 children, aged 0-6, in April 2023. The building has a clean Scandinavian design with vertical wooden cladding, a pitched roof, and a warm colour palette that goes well with the surrounding.
“As Finnish people, we have been proud of our education system for as long as I can remember. Now, we can be proud of being at the forefront of smart, flexible schools as well. The architecture allows children to grow and learn in buildings that are very inclusive, inspiring, and sustainable”, says Juha Kalliokulju, Managing Director at Adapteo Finland.
The new day care is a long-term rental of 20 years. The buildings can easily be expanded or reduced if needed during the rental, while still maintaining high environmental standards.
About Adapteo’s smart schools
- The concept was developed in collaboration with architecture firm Uki Arkkitehdit and experts in learning environments and pedagogical research, along with insights from teachers and other stakeholders that use the facilities.
- High level of wood in the construction – the most sustainable construction material.
- A flexible solution that can be adapted depending on needs – both interior and exterior.
- Modular construction enables a cost-efficient installation.
For more information, please contact:
Fanny Viebke, PR & Communications Manager, +46 (0)72 150 40 90, fanny.viebke@adapteo.com
Adapteo in brief
Adapteo is the leading adaptable space partner in Northern Europe. We develop, build, rent out and sell adaptable buildings for schools, daycares, care centres, offices, and accommodation. With our modular and circular building solutions, our customers can transform, repurpose, scale up and scale down based on their changing needs. That is how we build adaptable and sustainable societies. Adapteo has a building portfolio of 1.3 million square metres and operates in Sweden, Finland, Norway, Denmark, Germany, Belgium, the Netherlands, and Lithuania. A majority of our revenues are generated by rental contracts from the public sector.